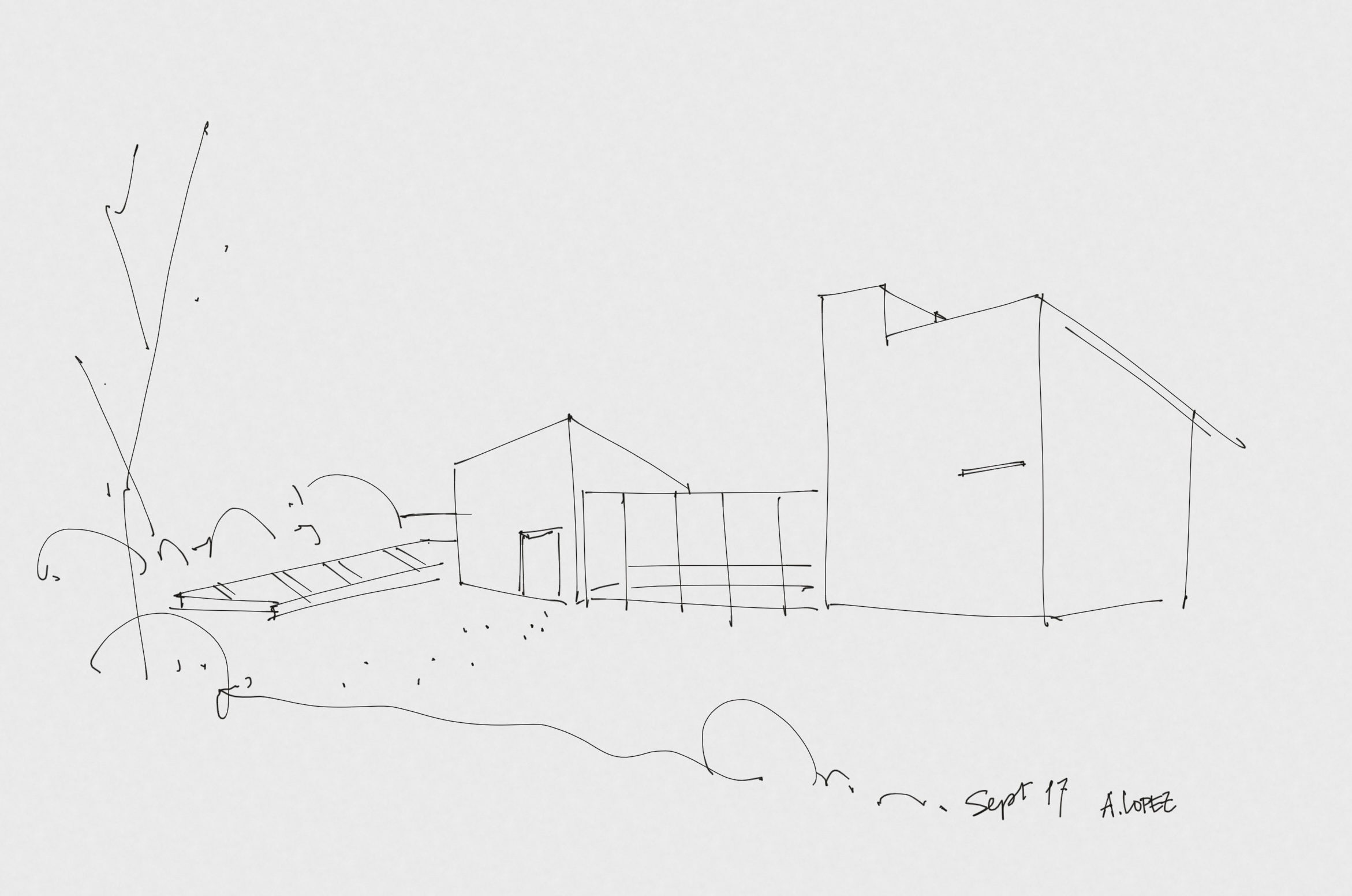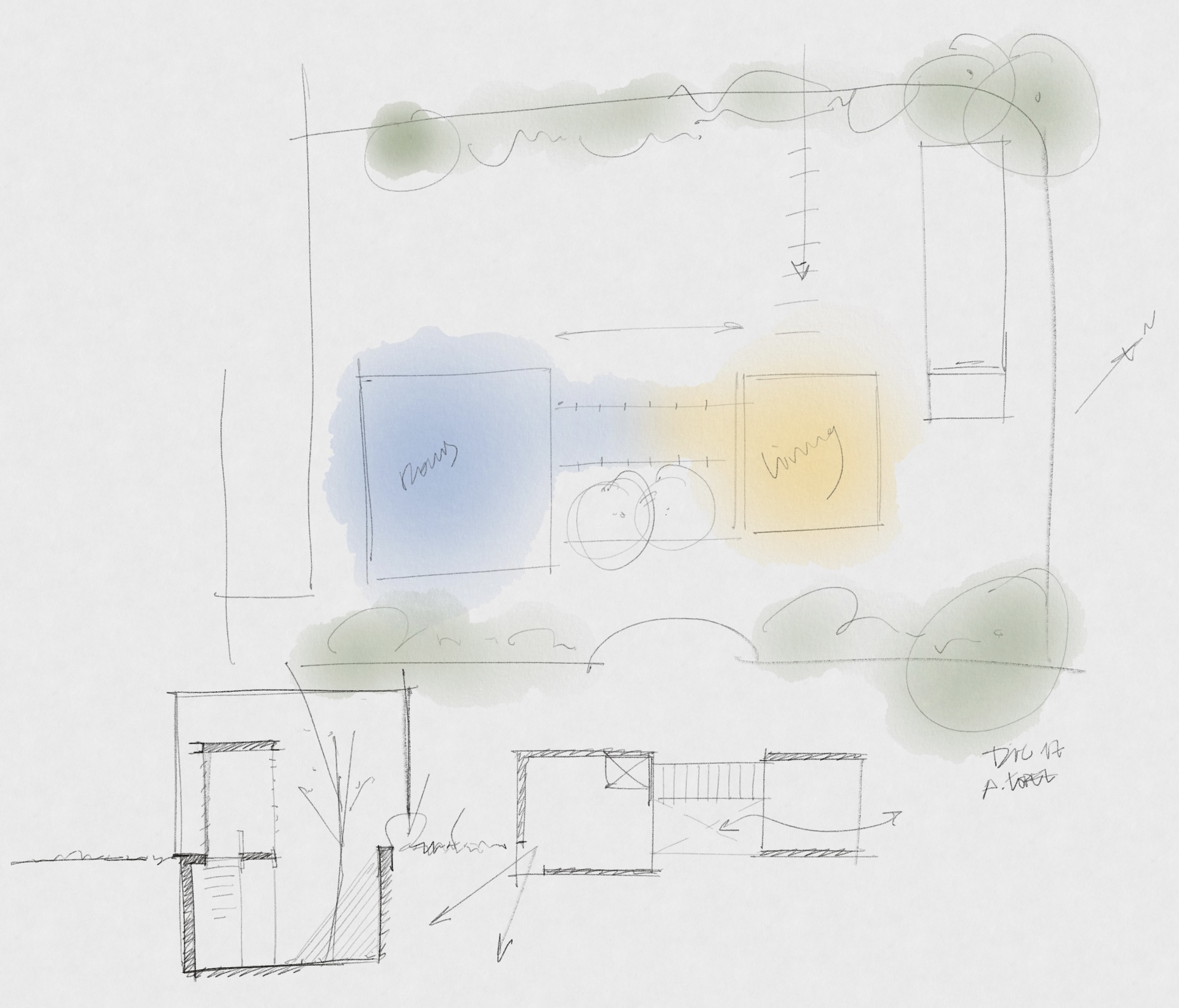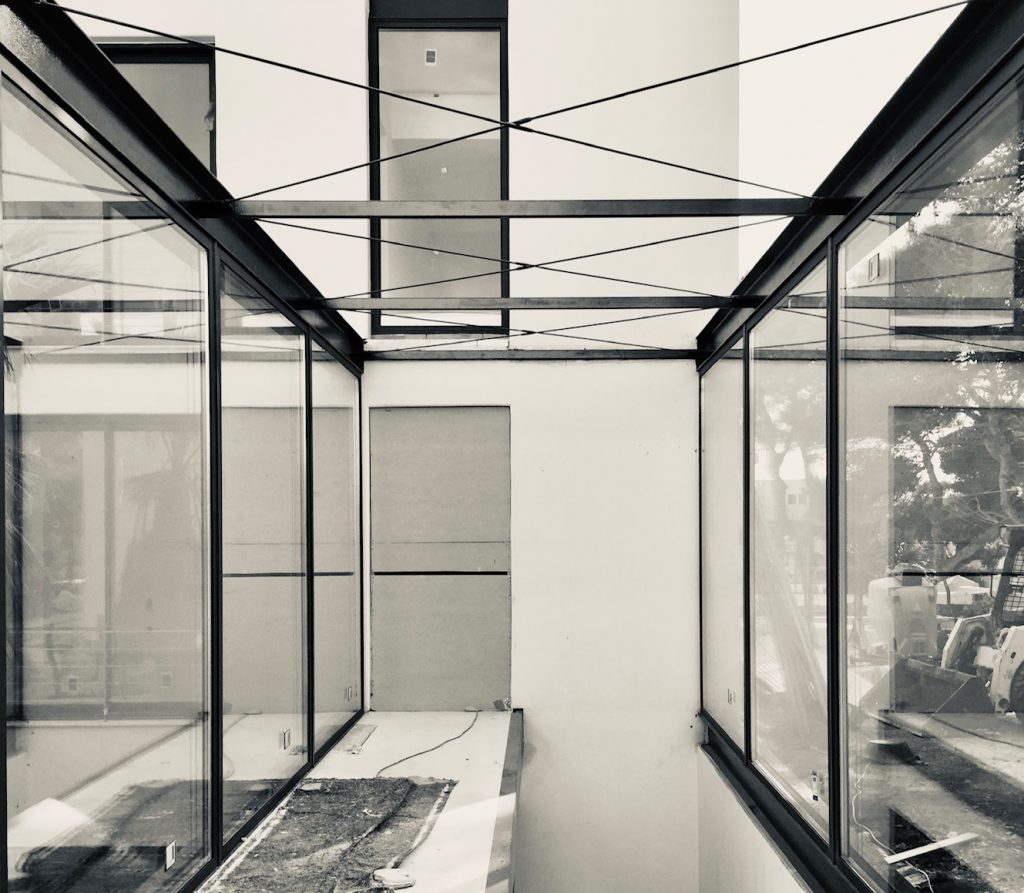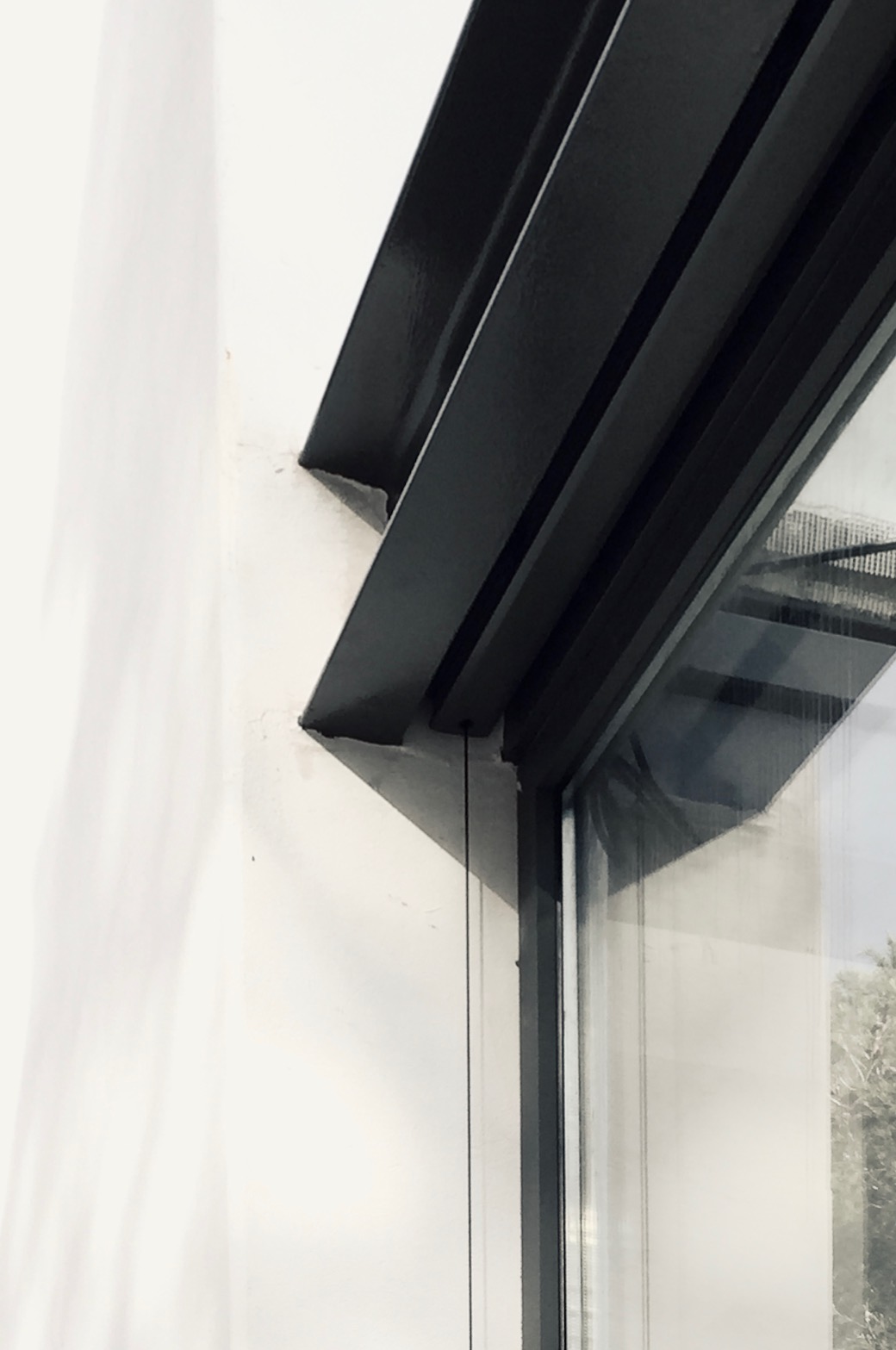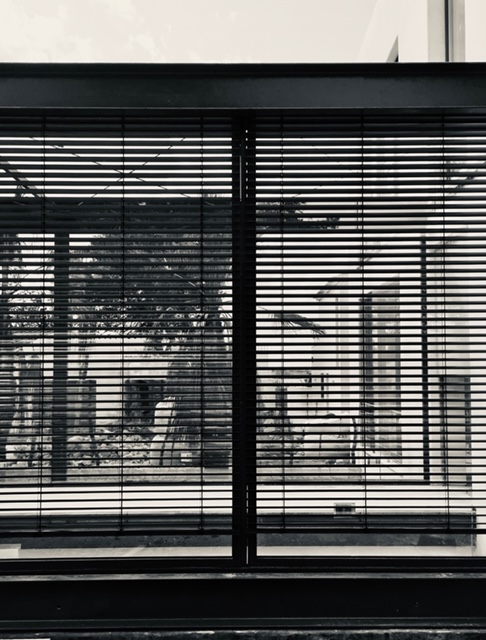Ciutadella de Menorca
556m2
6 Bedrooms
556m2
6 Bedrooms
Sa Farola
Residential
2019 — 2021
![]()
“Two volumes connected by an 8m bridge.
Residential
2019 — 2021
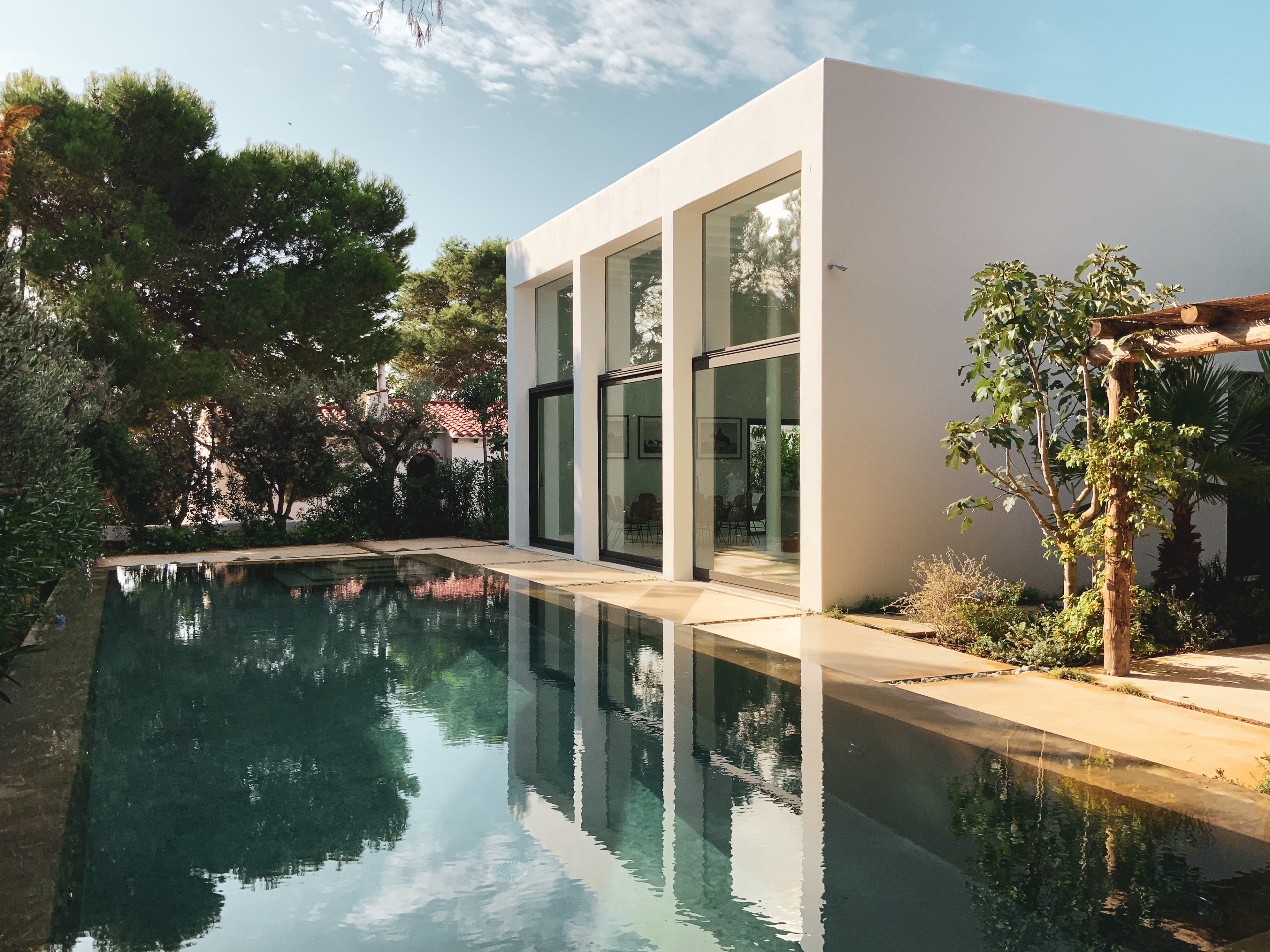
“Two volumes connected by an 8m bridge.
In the 5m high common space, the view frames the garden and the pool.
The rooms are concentrated in the second volume, from the english patio to the roof”.
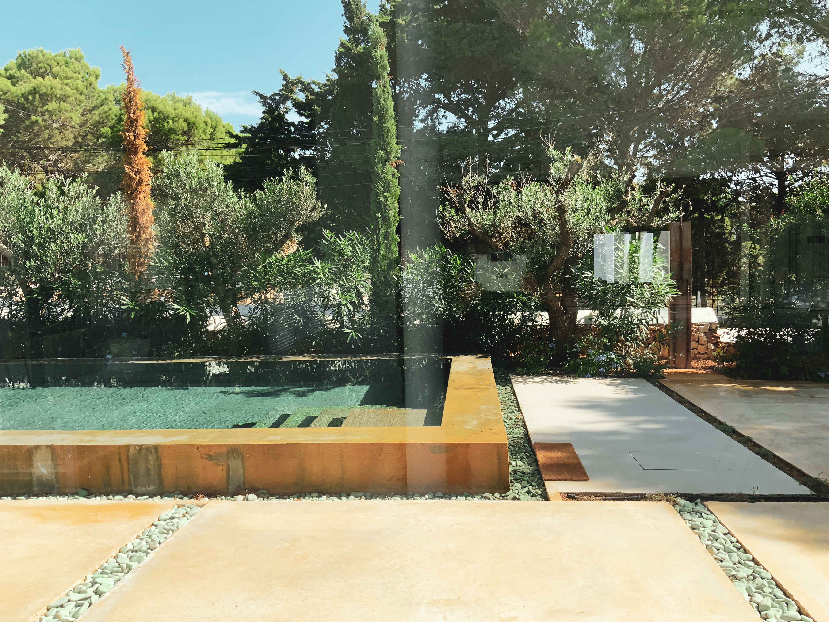
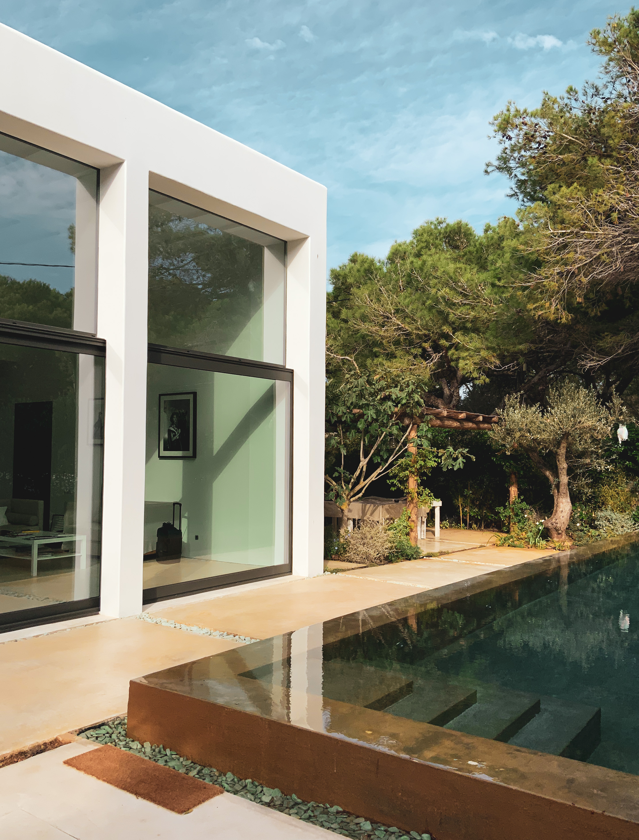

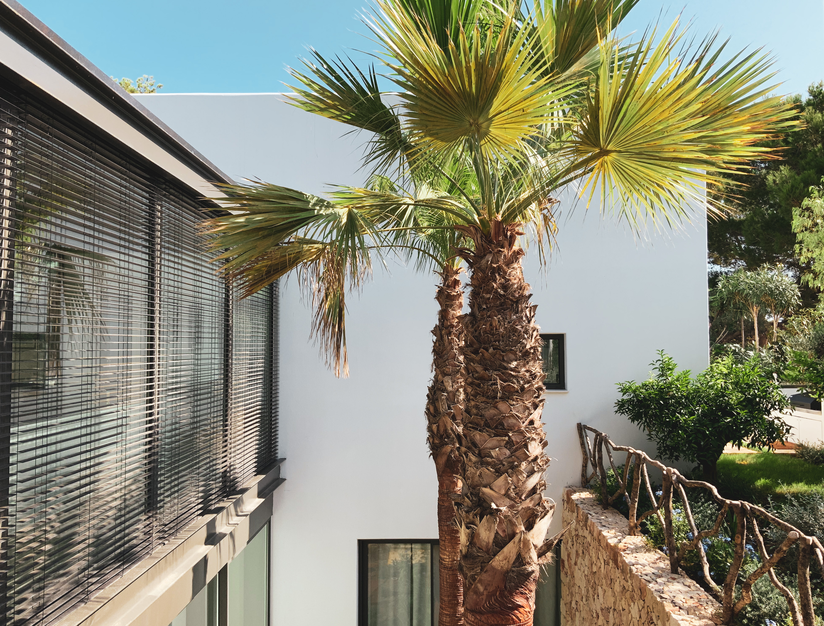
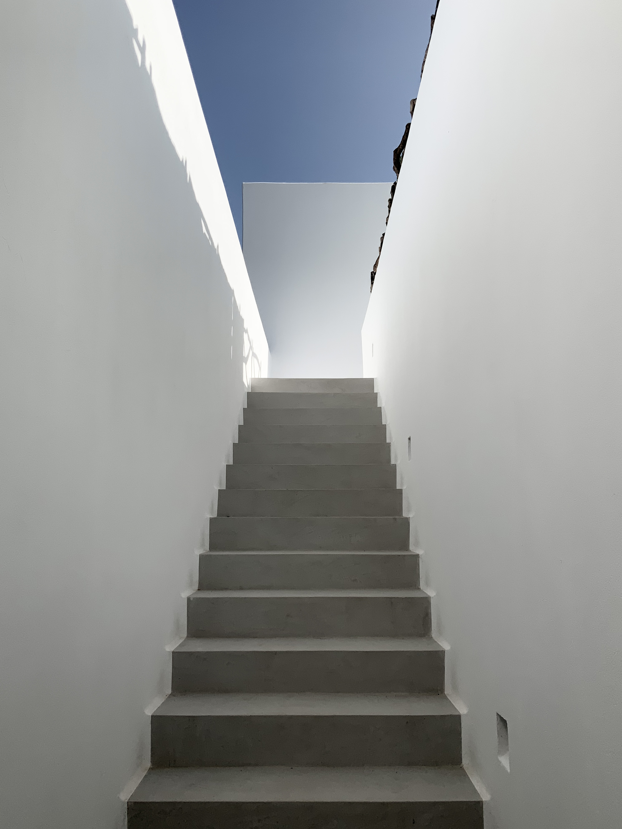
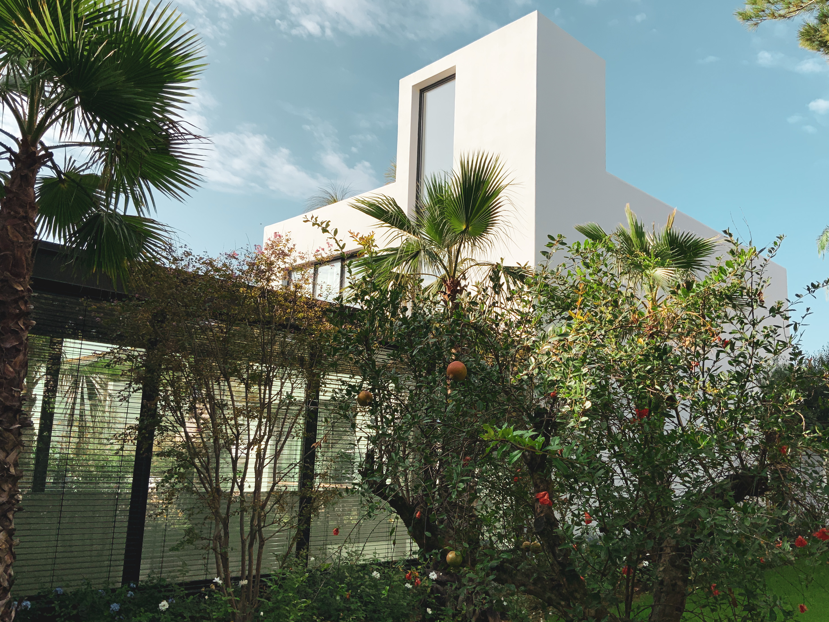
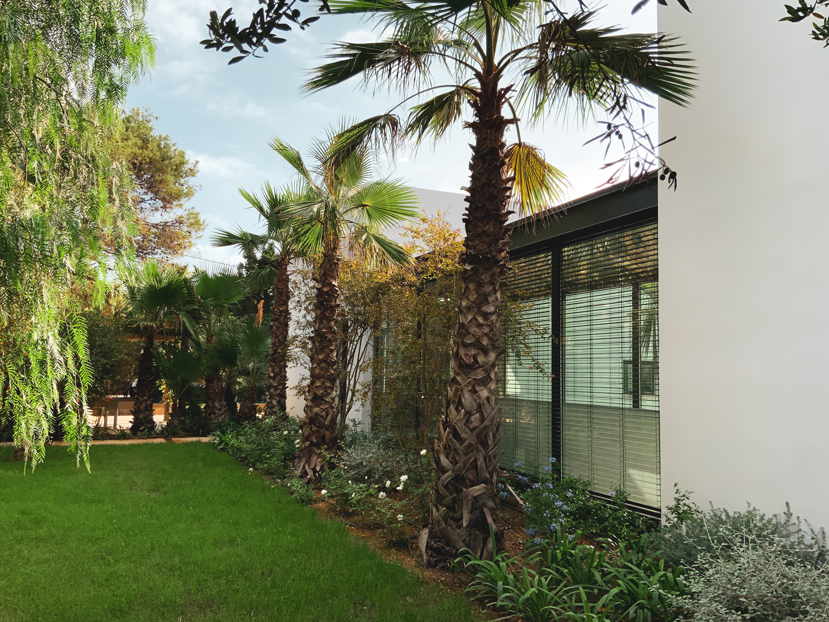
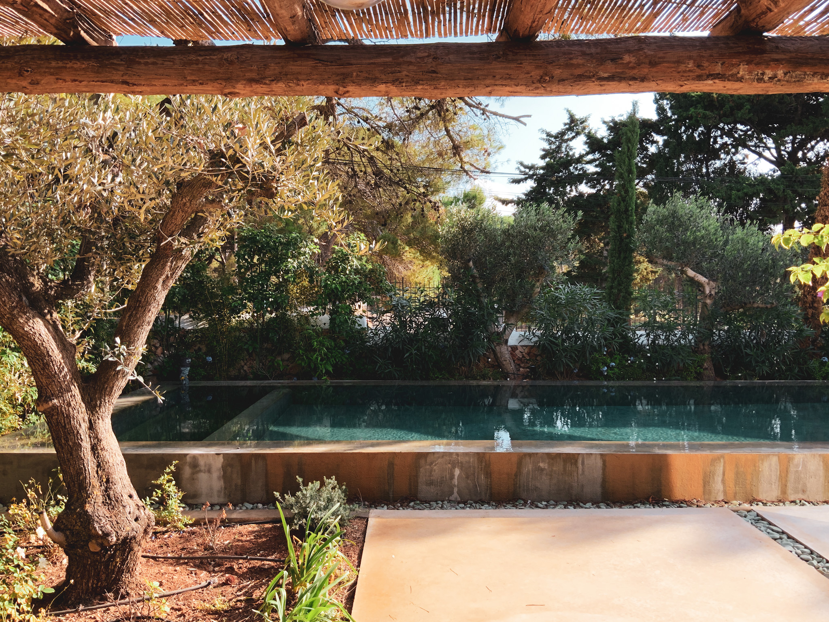
Photos: Dasein
Architect: Antonio López
Quantity Surveyor: Poncio Palliser
Developer: Private
General Contractor: Capó Moll
Quantity Surveyor: Poncio Palliser
Developer: Private
General Contractor: Capó Moll
The Process
